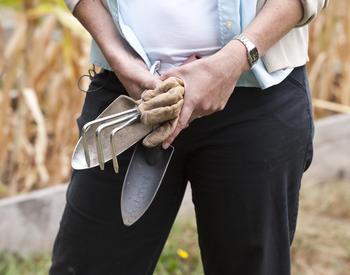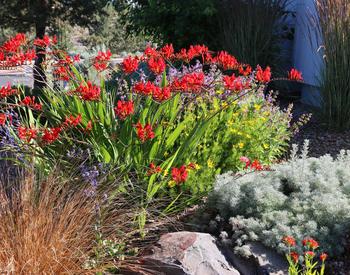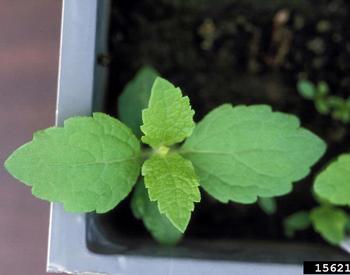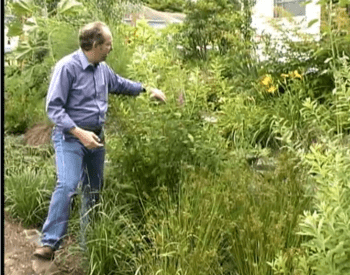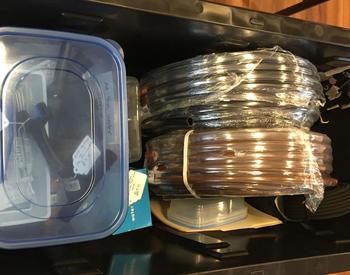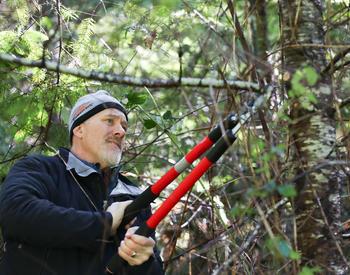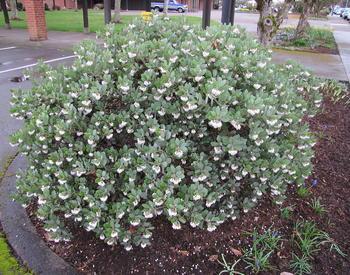Retaining wall use
Retaining walls have gained popularity in a short period of time and are commonly used in commercial and home landscaping projects.
Retaining walls can be self-installed, making them very cost efficient.
Proper installation of landscape retaining walls can make sloping lots usable while managing both soil and water runoff. In addition to serving a functional purpose, retaining walls also add aesthetic appeal to your landscaping. Use them in home gardens to highlight flower beds, patios, or yard features.
Retaining wall materials
While retaining walls are made out of many types of building materials, a block system is a popular choice due to the easy installation features. The blocks are made from cement and lightweight aggregate materials.
There are various designed wall block systems. Contact your supplier to find out about availability and cost for your local area.
Considerations
Consider these points when planning your retaining wall installation:
- Walls over 4 feet should use geogrid fabric
- Different block designs limit the allowable height
- Use filter fabric over wet or dry soil, then cover with gravel
- Ensure good drainage with the use of backfill, drain piping, filter fabric, or weep holes
- Always backfill between each layer
- Follow the manufacturer’s recommendations
Installing retaining walls
The following is a do-it-yourself guide to installing a retaining wall using a designed block system.
1. Tools and equipment
- First, read all manuals, instructions, and safety guidelines provided by your manufacturer
- Safety glasses
- Hammer
- Rubber mallet
- Spade or backhoe
- Masonry chisel for splitting
- Power saw with a diamond blade
- Levels
- Power tamper or hand compactor
- Tape measure
- 3-foot piece of 2 x 4
- 6-foot piece of 2 x 6
- Stakes and string
2. Plan and layout
Plan your project for the site where the retaining wall will go. You may need to consult an experienced installer, particularly if your retaining wall is over 4 feet high.
The size of your wall depends on the size and shape of the space you have. Map out and measure your layout using stakes and string pulled tightly. When installing a curved retaining wall, use a garden hose and spray paint to mark and map out the curved radius.
3. Excavation
Preparing the base where the first layer of block will be placed is critical to building a well-placed, stable retaining wall. Dig a trench for the bottom row of blocks. They should be buried about 1 inch deep for every 8 inches of wall height. This provides strength and stability to your retaining wall. Make sure that your trench is level and compacted.
4. Base material
The base material should only consist of angular, sharp-edged particles such as ¾-inch minus gravel. The various-sized crushed gravel with the fines helps ensure the right amount of compaction. Round rocks, such as pea gravel, roll and dislodge under pressure resulting in failure of the retaining wall.
Lay a 4- to 6-inch layer of the crushed base material in the trench. Next, compact it and level it using either a hand or mechanical compactor.
A 6-foot piece of 2 x 6 along with a level is useful for screeding the base material to make it level.
5. Compact
Using the appropriate type of compactor for your site size (either powered or hand-operated), level and compact your base material. This is very important! The base should be so compact that, when you walk over it, it doesn't shift at all.
6. Bedding sand
After compacting, spread a 1-inch layer of coarse sand or ¼-inch minus gravel. This layer is used for bedding the first row of wall blocks.
7. Establish a string line
When building a straight wall, establish a string line along the back side of where the first layer of blocks will be placed. This will provide a guide to help ensure the wall is straight. Obviously, this will not work when building a curved wall.
8. Lay the first row
Lay the first row of blocks on the base material.
The blocks should be laid with their edges touching. Make sure that the blocks are level with each other on all sides, front to back and side to side.
Use a rubber mallet to tap each block in place. Check the level of each block using a small level, front to back and side to side. If not level, adjust the block by lifting it and placing a small quantity of bedding material under the appropriate low side. Reset the block with the rubber mallet.
It is also recommended that a 3-foot piece of 2 x 4 be used to check the side-to-side level across the last three installed blocks.
Take your time with this step. It is critical for building a sturdy and good-looking wall. If this first layer is not level and firmly placed, the final wall will show any defects.
9. Second and subsequent rows
The second and subsequent rows must be staggered such that each block straddles the joint line between the two blocks below it in a traditional bricklaying pattern.
Use a masonry chisel or diamond saw to split a block in half. Where needed, use half blocks to create the correct spacing for the next full block, ensuring that it straddles the joint in the row it is resting on.
10. Backfill
After each row is completed, you should use backfill to reinforce the retaining wall.
Use crushed gravel to fill in the back and sides of your blocks. Backfill helps with water drainage.
Compact the backfill before starting on the next row of blocks. You should clean and sweep the top of each row before placing the next one. Even a small amount of loose material can keep the next blocks from sitting firmly in place.
11. Capping
Wall capping is recommended but not required for your retaining walls. Capping helps to protect your retaining walls from weather and erosion.
There are several options for capping material. For some types of retaining wall block systems, there are corresponding capping stones that are designed to match the design of the wall block. In addition to products made of concrete, there are also various types of flat stones or flagstone.
Typically the capping material is glued into place using an adhesive similar to construction adhesive but made specifically for masonry products. Generally, the wall material needs to be dry to ensure good adhesion.
Lay out the caps, cut them as necessary, glue them in place with the construction adhesive, and you're finished!
